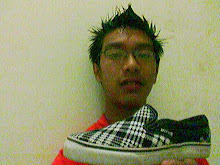
BRUNEI can expect the completion of the re-development of the Bandar Seri Begawan Waterfront by the year 2010, according to the proposed work programme for the Bandar Seri Begawan (BSB) Waterfront.
The scheme is expected to cost $5.6 million under the National Development Plan 2008-2010 for the development of the BSB Waterfront.
The site covers approximately 1.8 hectares and is located within the centre of BSB overlooking the historic Kg Ayer and forms part of the central business district of BSB.
The BSB Waterfront will hopefully act as an integrative mechanism that will initiate other proposed developments of a similar nature namely, the Sg Kedayan River Park, improvement and pedestrianisation of Jalan Sultan and Jalan Roberts, Subok Ridge Heritage Park and Kg Ayer Activity Centre.
The proposed waterfront master plan, which is currently the existing Custom Port consisting of the former Royal Customs and Excise building and former Immigration department, is being refined and developed by the Town and Country Planning Department under the Bandar Seri Begawan and Gadong Improvement Area Plan 1998.
Among the areas of re-development includes the widening of the Southern Outer Ring Road, the redevelopment of the Old Customs and Excise building for the Museums Department and the condition and location of existing structures and services within the vicinity of the site.
Additionally, the existing former Royal Customs and Excise building and its contextual environments will be maintained, restored and refurbished with the new development, as the area has been gazetted by the Museums Department as a listed building under the revised Historical Artifacts and Preserved Treasures Act 1967 (Akta Barang-Barang Purbakala dan Harta Terpendam).
The surrounding nearby areas, however, will be demolished to make way for the new waterfront development. The areas which will be affected includes the existing wet market (Pasar Tambing) and the surrounding former Immigration Department building.
The master plan will also comprise of an open square and promenade, green urban landscape and public spaces specifically designed for interactive features, privatised open cafes, kiosks and souvenir shops.
The site mostly covers a flat concrete wharf which is accessible by pedestrian walkways, roads and the river and is at present accommodating privatised car parks, night food stalls and a wet market.
Under the Bandar Seri Begawan and Gadong Improvement Area Plan 1998, five strategies have been proposed to revitalise the city centre by stimulating the night life within the area. These include the development of urban parks along key areas within Sg Brunei, Sg Kedayan and Jalan MacArthur.


















No comments:
Post a Comment